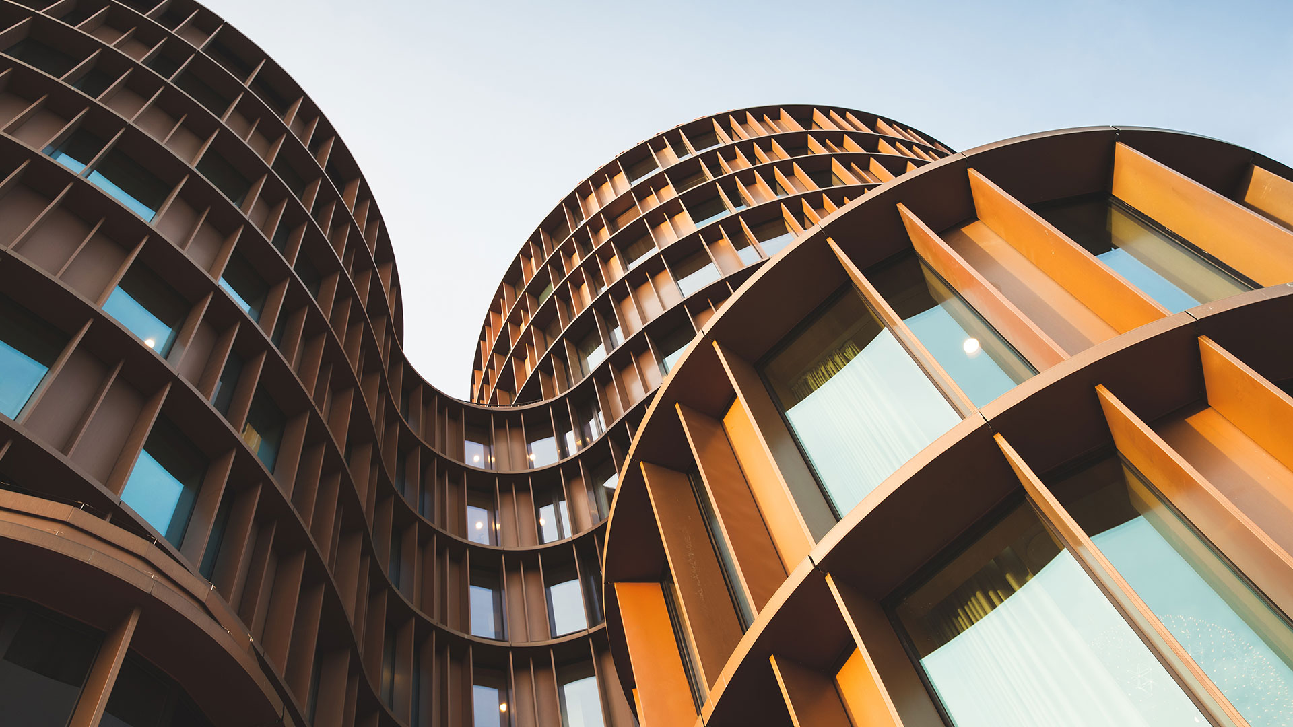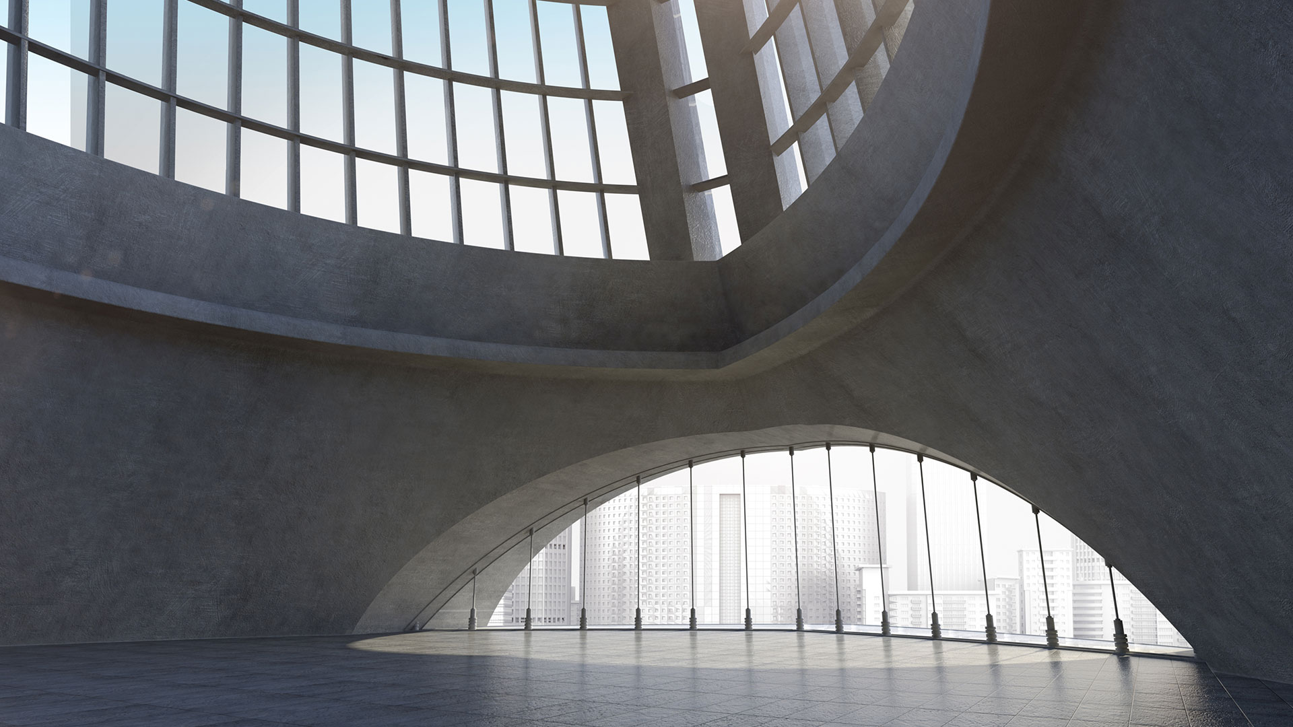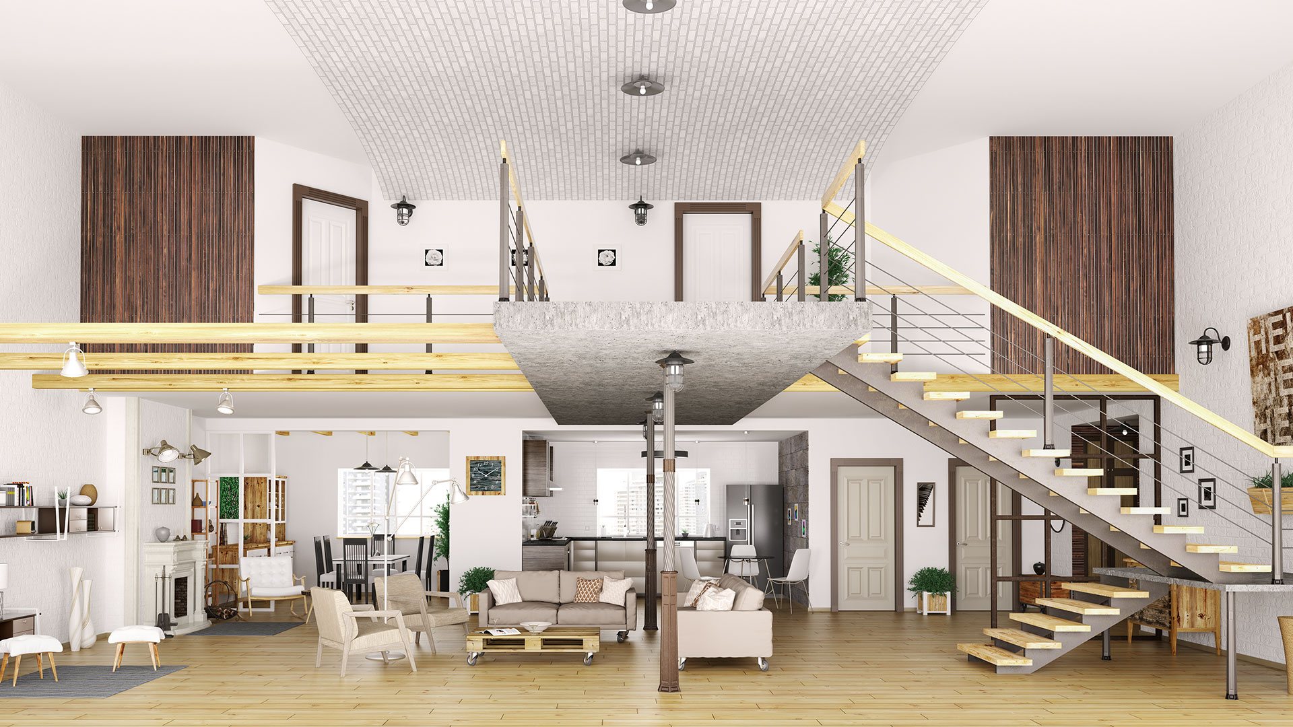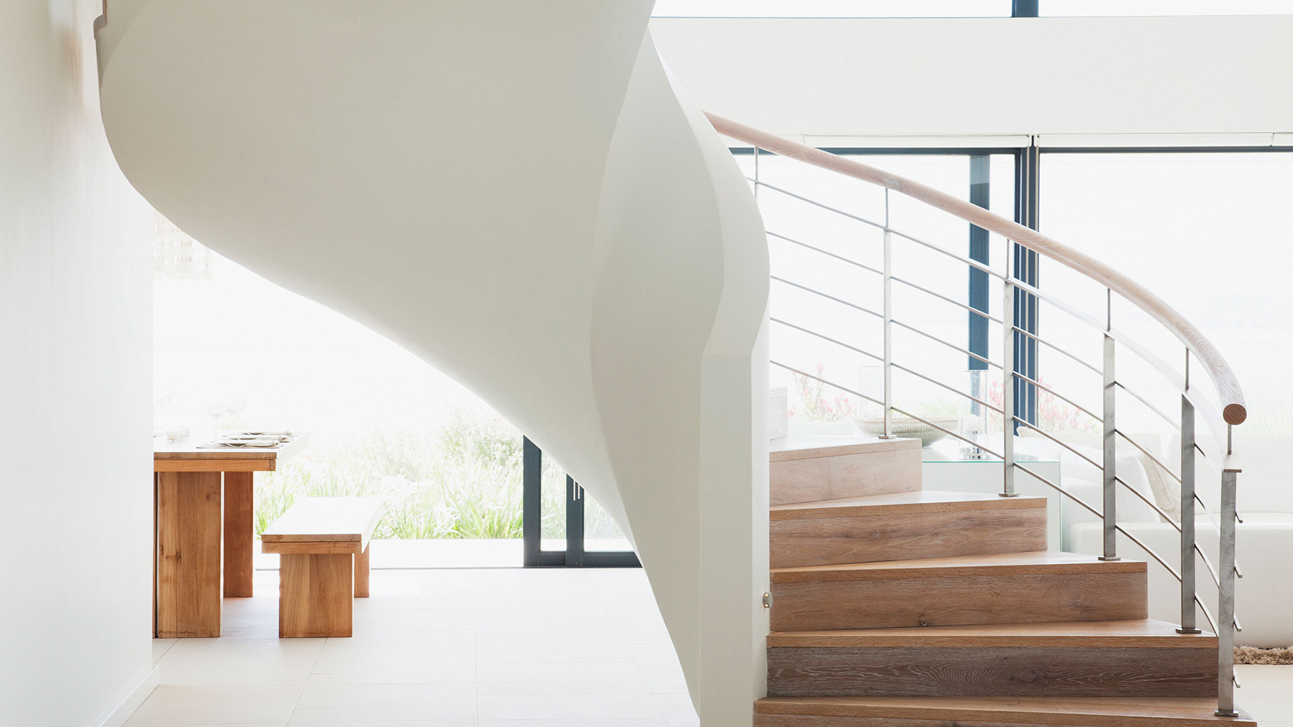Architectural Consultation in Hartford, Providence, RI and New London
If you are looking to work with an architecture firm that prioritizes your objectives and takes the time to plan out your building's design and construction, Peaslee Architect, P.C. is happy to be of service.
For over 25 years, our experts have been completing stunning, distinctive architectural design and construction. We utilize our creative abilities, skills, and training to involve you in the planning process and deliver a unique experience.
Understanding and integrating our clients' goals in the planning stages helps us better to ensure your complete satisfaction with the final results.
To learn more about our servicing, or to book your consultation today, please call (718) 383-8909.
Get in Touch!The Peaslee Method: Our Approach to Architectural Consulting Services
When it comes to architectural pursuits, planning is the name of the game. Over the years, we have developed a concept that explains our approach to these critical first steps, we call it, the Peaslee Method or ACE.
A – Analyze
The first step is to book an on-site consultation to analyze your design objectives and the size and nature of the building site. We will gain an understanding of the project's scope and discuss your budget and timeline.
C – Create
Next, we will create a design plan, collect necessary permits, and come up with a detailed blueprint or architectural preview.
E – Evaluate
Finally, we will evaluate these plans and ensure they are in line with the project's initial goals.
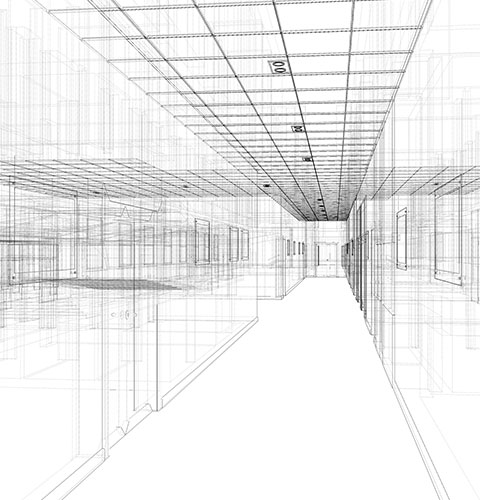
Creating an Architectural Concept and Design Plan
Every property owner has a unique vision when it comes to the design of their building. Our job is to listen intently to your objectives and develop a blueprint that meets your expectations while satisfying the municipal building regulations and construction code requirements.
We will also take the time to carefully analyze your site, record its dimensions, and photographs of current vegetation. We will work with you to decide which trees and plants need to be removed and what can be safely relocated.
If we see any pressing issues with the design, we will bring them forward to find solutions together.
Bringing Your Design to Life with an Architectural Preview
Our experts are happy to provide clients with an architectural preview, or architectural renderings. This is a two- or three-dimensional image or animation that shows you exactly what the proposed architectural design will look like and feel like when it is completed.
At this stage, our clients get a sense of their new building and make crucial, last-minute changes before the construction gets underway.
Work with Area's Best Architectural Design Team
With 25 years of experience practicing architectural design and construction and teaching it to aspiring students, our expertise is utterly unparalleled by other firms in the area.
Our residential, commercial, and industrial clients have come to expect a planning process that encompasses their vision clearly while ensuring the design's safety and integrity.
To get started on your architectural design plans, please contact our representatives today.
We look forward to working with you!

